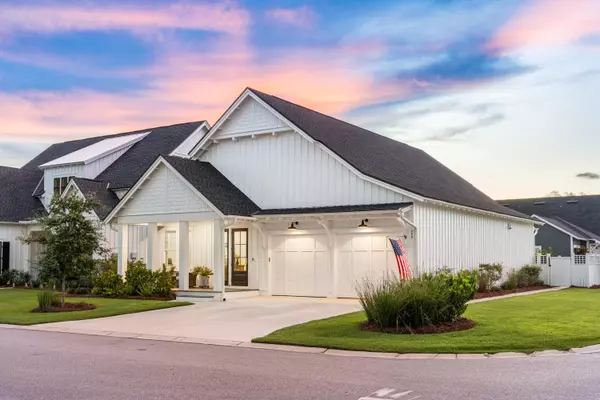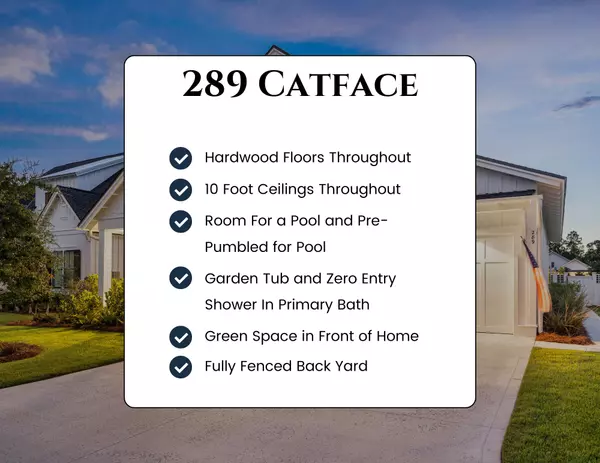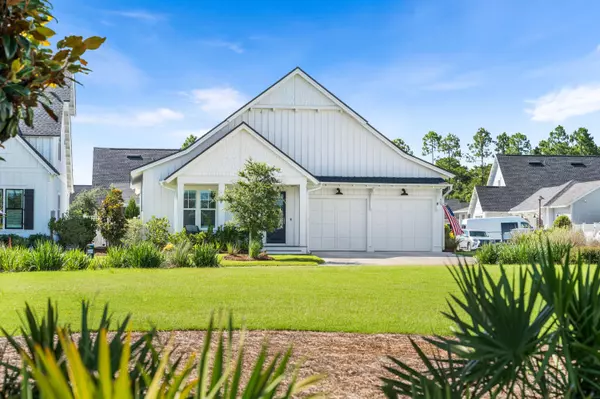UPDATED:
12/31/2024 06:59 PM
Key Details
Property Type Single Family Home
Sub Type Florida Cottage
Listing Status Active
Purchase Type For Sale
Square Footage 2,261 sqft
Price per Sqft $442
Subdivision Watersound Origins
MLS Listing ID 954069
Bedrooms 3
Full Baths 3
Construction Status Construction Complete
HOA Fees $585/qua
HOA Y/N Yes
Year Built 2022
Annual Tax Amount $5,170
Tax Year 2023
Lot Size 6,969 Sqft
Acres 0.16
Property Description
Location
State FL
County Walton
Area 18 - 30A East
Zoning Resid Single Family
Rooms
Guest Accommodations Exercise Room,Fishing,Golf,Minimum Rental Prd,Pavillion/Gazebo,Pets Allowed,Pickle Ball,Playground,Pool,Short Term Rental - Not Allowed,Tennis,Waterfront
Kitchen First
Interior
Interior Features Breakfast Bar, Ceiling Crwn Molding, Ceiling Raised, Floor Hardwood, Furnished - None, Kitchen Island, Lighting Recessed, Washer/Dryer Hookup, Window Treatmnt None
Appliance Dishwasher, Microwave, Range Hood, Refrigerator, Refrigerator W/IceMk, Stove/Oven Dual Fuel
Exterior
Exterior Feature Deck Enclosed, Fenced Back Yard, Patio Covered
Parking Features Garage, Garage Attached
Garage Spaces 2.0
Pool Community
Community Features Exercise Room, Fishing, Golf, Minimum Rental Prd, Pavillion/Gazebo, Pets Allowed, Pickle Ball, Playground, Pool, Short Term Rental - Not Allowed, Tennis, Waterfront
Utilities Available Electric, Gas - Natural, Public Sewer, Public Water
Private Pool Yes
Building
Lot Description Corner, Covenants, Interior, Level, Restrictions
Story 1.0
Structure Type Frame,Roof Dimensional Shg,Siding CmntFbrHrdBrd
Construction Status Construction Complete
Schools
Elementary Schools Dune Lakes
Others
HOA Fee Include Accounting,Management,Recreational Faclty
Assessment Amount $585
Energy Description AC - Central Elect,Ceiling Fans,Heat Cntrl Electric,Water Heater - Tnkls





